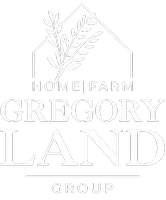3 Beds
3 Baths
1,800 SqFt
3 Beds
3 Baths
1,800 SqFt
Key Details
Property Type Condo
Sub Type Condominium
Listing Status Active
Purchase Type For Sale
Square Footage 1,800 sqft
Price per Sqft $219
Subdivision The Falls Condo - Westshore
MLS Listing ID 3576364
Bedrooms 3
Full Baths 3
Construction Status Updated/Remodeled
HOA Fees $834/mo
HOA Y/N Yes
Total Fin. Sqft 1800
Rental Info Daily
Year Built 1989
Annual Tax Amount $1,375
Tax Year 2023
Property Sub-Type Condominium
Property Description
Location
State MO
County Camden
Community Cable Tv, Internet Access, Playground, Pool, Tennis Court(S), Clubhouse, Community Pool, Pickleball
Area A
Rooms
Other Rooms Boat House
Interior
Interior Features Ceiling Fan(s), Furnished, Fireplace, Pantry, Cable TV, Walk-In Closet(s), Walk-In Shower, Window Treatments, Storm Door(s)
Heating Electric, Forced Air
Cooling Central Air
Flooring Laminate
Fireplaces Type Electric
Inclusions Inventory per list
Furnishings Furnished
Fireplace Yes
Window Features Storm Window(s),Window Treatments
Appliance Cooktop, Washer/Dryer Stacked, Dishwasher, Disposal, Ice Maker, Microwave, Range, Stove
Laundry Stacked
Exterior
Exterior Feature Blacktop Driveway, Concrete Driveway, Deck, Enclosed Porch, Playground, Tennis Court(s)
Parking Features Attached, Electricity, Garage, Garage Door Opener, Insulated Garage, Open, Parking Available, Workshop in Garage, Driveway
Garage Spaces 1.0
Pool Community
Community Features Cable TV, Internet Access, Playground, Pool, Tennis Court(s), Clubhouse, Community Pool, Pickleball
Amenities Available Dock
Waterfront Description Lake Front
View Y/N Yes
Water Access Desc Public,Community/Coop
View Channel
Street Surface Asphalt,Concrete,Paved
Accessibility Low Threshold Shower
Porch Covered, Deck, Open, Porch, Screened
Garage Yes
Building
Lot Description Lake Front
Entry Level Two
Sewer Treatment Plant
Water Public, Community/Coop
Level or Stories Two
Additional Building Boat House
Construction Status Updated/Remodeled
Schools
School District School Of The Osage
Others
HOA Fee Include Cable TV,Dock Reserve,Internet,Maintenance Grounds,Road Maintenance,Water,Reserve Fund,Sewer,Trash
Tax ID 01602300000001001001
Ownership ,
Security Features Storm Shelter Interior
Membership Fee Required 834.0
Virtual Tour https://www.propertypanorama.com/instaview/loo/3576364
"My job is to find and attract mastery-based agents to the office, protect the culture, and make sure everyone is happy! "






